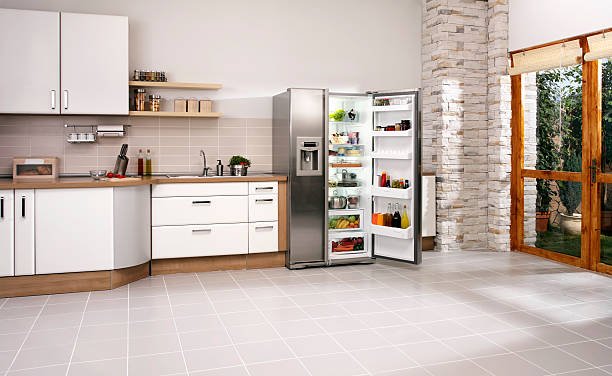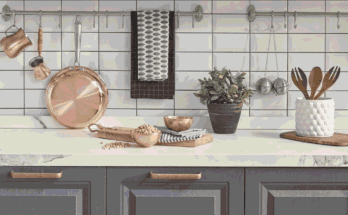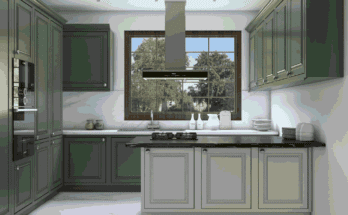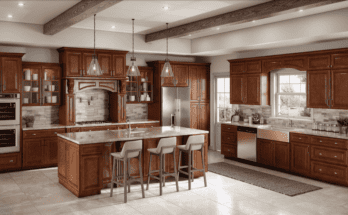Introduction
The part that was earlier out of sight and out of mind was the kitchen; today, it lies in the center of our homes. The prevalence of open kitchens and the almost complete integration of the cooking area with the rest of the living areas are not only changing how people live in their homes but also interacting with the spaces and one another. Today, people increasingly prefer open kitchens due to lifestyle, technology, and design dynamics.
In this article, you’ll learn about the potential open kitchen as an important element of the design of houses in the future, the main parameters of such a kitchen, and the benefits it can provide in improving the aesthetic and utility of a house.
Evolution of Kitchen Design
Traditional Kitchens vs. Open Kitchens
Traditionally, a kitchen in a house or an apartment was located in a separate area and was rather enclosed, as the sounds and smells produced by it were considered intrusive. These barriers, however, were eliminated after the emergence of open kitchens. Open kitchens are different from enclosed kitchens; the latter do not communicate with other zones of the house.
Key Factors Leading to the Rise of Open Kitchens
Some of the reasons for this change are the increase in the number of small homes, city-people trends, and demand for space-saving, flexible designs that promote the use of open kitchens.
Key Features of Open Kitchens
Open Plan Layout
An open kitchen may be designed to be partly or fully integrated with the living or dining section. This layout eradicates barriers between different spaces, presenting a continuous, spacious, fully functional, and warm look.
Seamless Integration with Living Spaces
This is where the beauty of an open kitchen lies. Its common design feature connects it with the rest of the home. Whether merging with the dining space or going to a living area, open kitchens have a smooth design that speaks to unity.
Focus on Natural Light and Air Flow
The open kitchen takes advantage of natural lighting to light up the area, making it light and open. Large windows, skylights, or glass doorways can also provide additional light and fresh air, intended to bring nature indoors and thus contribute to the feeling of openness of the interior.
Benefits of Open Kitchens
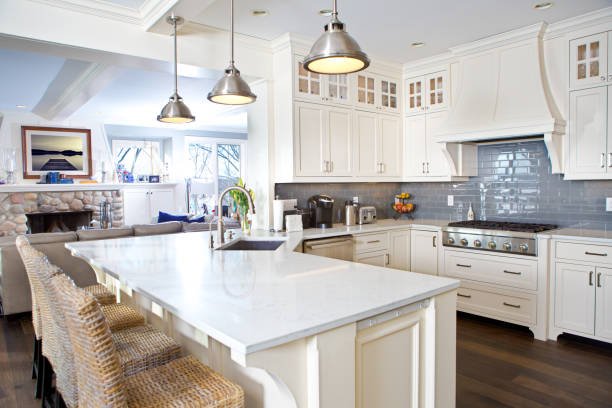
Enhanced Social Interaction
When it comes to the primary benefits, open kitchens are considered to bring many social benefits. Open kitchens provide a bar separating friends or a table separating the cook and kids doing homework, and communication is possible without complete separation.
Better Space Utilization
Open kitchens are convenient to arrange in small or non-standard areas or as an alternative to closing the kitchen… Open spaces automatically provide more space in terms of functionality, so even small houses will appear spacious and efficient.
Improved Aesthetics
There is no doubt that such a kitchen design looks great and attractive. From a clean-looking line and modern-looking appliances to a perfect blending of designs, open kitchens give a modern touch to any home.
Popular Open Kitchen Design Styles
Minimalist Open Kitchens
Minimalist designs, which generalize simplicity, are also applied in open kitchen systems. Sleek lines, muted colors, and a lack of clutter on the kitchen countertops provide a peaceful and orderly environment.
Industrial-Style Open Kitchens
Penthouse lovers would enjoy industrial-style open kitchens, which include bare bricks, concrete surfaces, and metallic finishing. The design used for these furniture pieces is ideal for apartment lofts or new-age houses.
Scandinavian-Inspired Open Kitchens
As manifested, Scandinavian design is characterized by its minimalist nature, practicality, and references to nature. Kitchens organized as open spaces with Scandinavian aesthetics tend to incorporate light woods and soft pastel hues that concentrate on comfort and functionality.
Materials and Finishes
Common Materials for Countertops and Cabinetry
Consequently, when developing an open kitchen, you have to be mindful of the materials you choose to use on the counters or the cabinets. These include marble, granite, quartz, and smooth wooden finishes on the cabinetry. In addition to giving the kitchen a glamorous look, the materials used are strong.
Choosing Finishes that Blend with the Rest of the Home
Given the fact that the open kitchens are an open space that connects with other living spaces, it is advisable to choose the right finish. To achieve this kind of design, the materials and colors used should be uniform to create a close to perfect harmony and unity.
Challenges with Open Kitchens
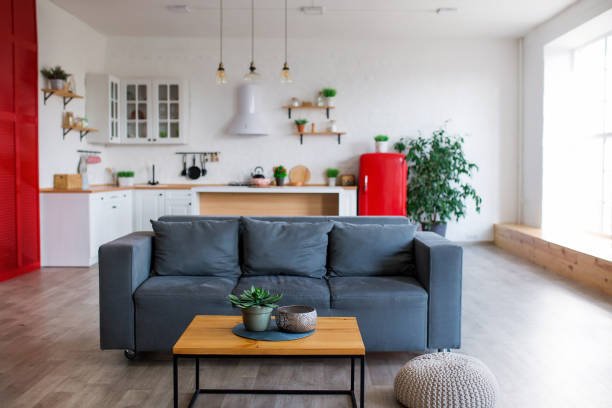
Managing Noise and Cooking Odors
However, one disadvantage of using an open kitchen is the ability to confine noise and cooking odors. Yet, with adequate ventilation system installation and proper soundproofing measures, such problems can be avoided.
Storage Solutions in Open Spaces
Probably the most critical issue for many homeowners is that the open kitchen design leaves little room for storage. Small cabinetry, functional countertops, or islands with an integrated storage option and stylish shelves are as effective as decor ideas for saving the maximal area of a room.
Expert Insights
Insights from Architects and Interior Designers
Architects and interior designers emphasize the importance of balance in open kitchens. According to leading interior designer Sarah Foster, “An open kitchen should feel like an extension of your living space, not a separate entity. The flow, materials, and functionality must all work together seamlessly.”
Case Study: A Successful Open Kitchen Transformation
Take the example of the Smith family, who transformed their closed-off kitchen into an open, inviting space. By removing a wall between the kitchen and dining room, they gained more space, better light, and a family-friendly layout perfect for entertaining.
Practical Tips for Homeowners
Maximizing Functionality in an Open Kitchen
Utility cannot be underestimated in any kitchen, especially an open kitchen. Therefore, homeowners should try to achieve a perfect balance of an area suitable for cooking and other activities. Making use of space through the utilization of multifunctional furniture and adequate utilization of countertops can go a long way.
Creating Distinct Zones While Maintaining Openness
As the kitchen is connected to other house rooms, more zones are distinguishable, but they do not fuse completely. When creating an open kitchen, this may involve using a kitchen island or different flooring to give this area its own identity.
The Future of Open Kitchens
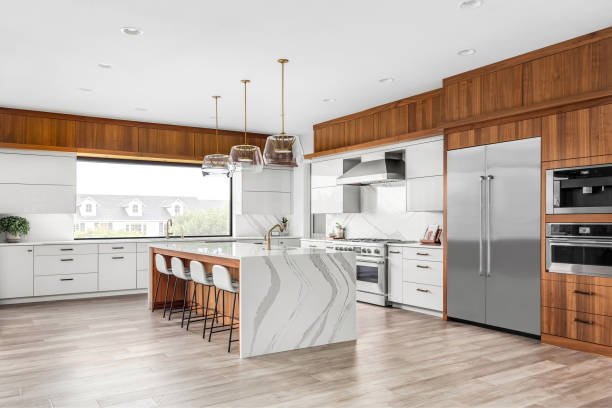
Sustainability Trends in Open Kitchen Designs
Green design models are increasingly implemented in open kitchens, with features such as energy-efficient appliances and eco-friendly cooking materials. With a growing focus on ecological responsibility among homeowners, open kitchens will also adapt to these considerations.
The Impact of Technology on Future Kitchen Layouts
With recent technological advances, future open kitchen designs will be more innovative. From interacting home systems to automated kitchens, the prospects are limitless.
Conclusion
It is more than just a style that people prefer to follow; it is a change in people’s lifestyle and ways of socializing in their homes. Thus, it can be explained as: by promoting contact, optimizing the area, and including the features of contemporary aesthetics, open kitchens are the future of home layout. As technology advances and sustainability becomes more of an important aspect in the design of homes, the open kitchen is here to stay in future homes.
FAQs
[saswp_tiny_multiple_faq headline-0=”h3″ question-0=”What are the main benefits of an open kitchen?” answer-0=”Open kitchens enhance social interaction by creating a more connected living space, improve space utilization by removing barriers, and offer better aesthetics with a modern and cohesive look.” image-0=”” headline-1=”h3″ question-1=”How does an open kitchen differ from a traditional kitchen layout?” answer-1=”Traditional kitchens are enclosed, often separated from other living areas to contain noise and mess. Open kitchens have a seamless layout that connects with living or dining spaces, fostering interaction and a sense of openness.” image-1=”” headline-2=”h3″ question-2=”What are some popular design styles for open kitchens?” answer-2=”Popular styles include minimalist open kitchens with clean lines and neutral tones, industrial-style kitchens featuring raw materials, and Scandinavian-inspired designs that focus on simplicity and natural elements.” image-2=”” headline-3=”h3″ question-3=”What are the challenges of having an open kitchen?” answer-3=”Challenges include managing noise and cooking odors, which can be addressed with effective ventilation systems, and finding adequate storage solutions, which can be resolved with smart cabinetry and multifunctional furniture.” image-3=”” headline-4=”h3″ question-4=”How can homeowners maximize functionality in an open kitchen?” answer-4=”Homeowners can maximize functionality by designing the space to accommodate both cooking and entertaining needs, using multifunctional furniture, optimizing counter space, and creating distinct zones while maintaining openness.” image-4=”” count=”5″ html=”true”]

