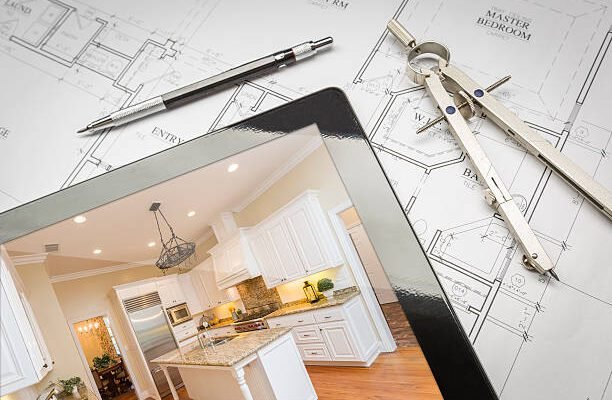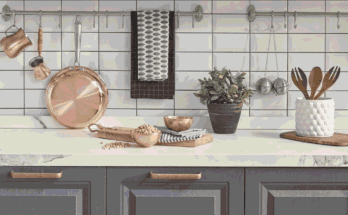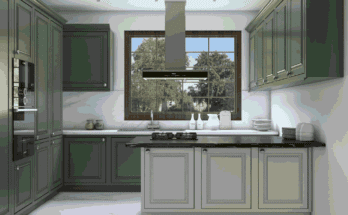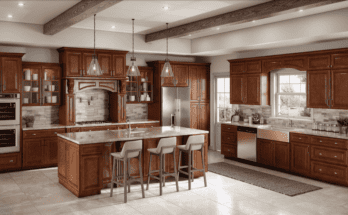1. Introduction
The kitchen is the heart of every home, a place where meals are created and memories are made. However, the functionality of a kitchen largely depends on its layout. A well-thought-out kitchen layout can transform the cooking experience, improve workflow, and enhance the space’s overall ambiance. Whether you’re building a new kitchen or remodeling an existing one, choosing the right layout is crucial to optimizing both style and efficiency.
In this article, you will find the comparison of advantages and disadvantages of various kinds of kitchen design, which will help you to make the right choice and decide if you want more space for the kitchen. You will learn that, unlike the small one-wall kitchens to the modern island designs, you’ll find out how the different designs fit different roles and needs.
2. The One-Wall Kitchen Layout
Pros of One-Wall Kitchens
The one-wall kitchen layout is suitable for tiny places, for example, when the kitchen is located in the studio or when there is little space in the home. This creates one wall of appliances, cabinets, and countertops; although this maintains the efficiency of a kitchen, it effectively utilizes the space available.
This means that there are no unnecessary designs which creates an open feel and also provides accessibility to everything without crowding the room.
The other benefit is the cost implication. Fewer cabinets and countertops are used in this type of layout and there by it is relatively cheaper to realize compared to others. Because of that, I found it appropriate for modern and minimalist homes where many accessories are not used to minimize clutter.
Cons of One-Wall Kitchens
However, one should not confuse its benefits; the one-wall kitchen has its drawbacks, too. Depending on the nature of objects and materials, things are placed in a straight line which results in ineffable storage space which then makes the organizing process a bit cumbersome.
Additionally, there is little counter space because in most recipes it calls for a lot of mixing and if there are appliances special for a certain type of food preparation, it will be a problem to store them.
The lack of a clear barrier between cooking, cleaning, and preparation areas may be disadvantageous for efficiency as well as when many people are using the kitchen at once. It is recommended for households that do not require much cooking to be done just compared to the larger one.
3. The Galley Kitchen Layout
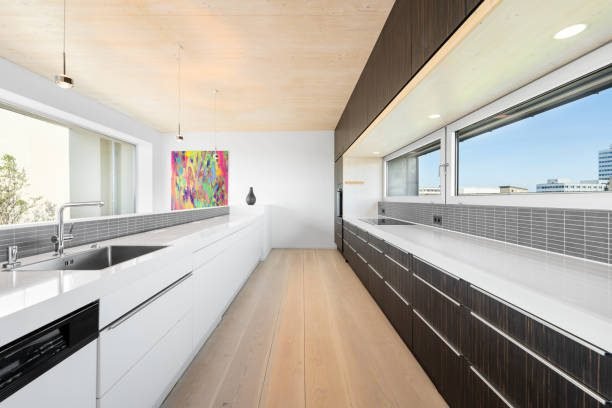
Pros of Galley Kitchens
Bucket-like kitchens are quite utilitarian and functional in their design plans. In this layout, two perpendicular walls are provided with countertops, cabinets, and appliances. This design creates a logical working triangle, so the staff does not have to travel back to a refrigerator between tasks; also, it is known as the “chef’s kitchen” for such efficiency.
Galley kitchens are ideal for small spaces where an island shouldn’t be installed while at the same time offering adequate storage and work surface. It reduces the wastage of floor space, so lift and slide doors allow for storage solutions that go from floor to ceiling.
Cons of Galley Kitchens
A major disadvantage of galley kitchens is that they can also be confined or small if the distance of the two parallel walls is small. A disadvantage of this layout is that it is ideal for little socialization as movements are restricted, and very little room is available for two or more individuals to comfortably work at the same time.
Some owners may find that the layout of the galley kitchen restricts interaction with the other parts of a house that has entertainment or an open-concept living area.
4. The L-Shaped Kitchen Layout
Pros of L-Shaped Kitchens
Having a double row of counters with an enclosed U-shape or an open corner or two cooking zones makes it among the most used kitchen layouts today. In this layout two walls are in ‘L’ shape which makes the room more open, offers more space for countertops and cabinets, and can also make room in the middle for the table and/or a center kitchen island.
This makes the L-shaped kitchen design one of the most preferred designs because it can be used in small and big kitchens. There is plenty of counter space and it separates the cooking area so appliances, food prep, and a sink area are all in their area.
Cons of L-Shaped Kitchens
There are a lot of advantages associated with L-shaped kitchens although corner units present an additional challenge to kitchen planners since it can be somewhat difficult to get to and therefore, one needs to be a little creative in this area.
Third, it is observed that while the overall free flow space and line of sight are impressive in large kitchen layouts, the L-shape could be a little tiring to move in as one prepares her meals because one has to wander from one zone to the other.
This design is more suitable for average-sized kitchens where flexibility and communication between residents can be maximized but it may not be the most efficient space-saving design people are looking for.
5. The U-Shaped Kitchen Layout
Pros of U-Shaped Kitchens
One of the effective kitchen designs is the U-shaped kitchen layout which employs three walls to accommodate cabinets and appliances, and is fine for medium to large kitchens.
There’s enough storage, and the worktop area is spacious, ideal for lovers of culinary arts or big families with a lot of ingredients. So in this design, there are clear demarcations for cooking, washing, and preparation areas and this makes the work easy.
The design also can make all possible points pretty accessible without requiring much lateral movement. A U-shape is ideal where many cooking appliances are to be incorporated and the culinary value of the kitchen is going to be exhibited.
Cons of U-Shaped Kitchens
The U-shaped kitchen may appear cramped in small rooms and many cabinets and shelves add unnecessary clutter to the place. The layout can also be inconvenient for two or more people to work in especially if the kitchen has little width.
It is ideal for the larger kitchen rooms where space is a thing of no magnitude and where people prefer extra working spaces to some extent of the spacious halls.
6. The Island Kitchen Layout

Pros of Island Kitchens
An island kitchen design is a technicality that adds a touch of creativity to the kitchen’s appearance. A work island located at the heart of the kitchen is essentially a multi-functional unit that does the work of a storage/seat-raising counter. It provides an open living arrangement that employs the use of nature to give a natural meeting point for family and friends thus suitable for entertaining.
A sink cooktop or wine refrigerator could be installed on an island and it therefore serves different purposes. The pre-described design makes it easy to engage guests while cooking making it rather social.
Cons of Island Kitchens
Even though islands are currently fashionable in kitchens they need a lot of space. It is illogical to place an island in a kitchen that doesn’t have a lot of space at will be more of a detriment to traffic in the area. If the location of the object is not well coordinated then it is more of a hindrance in the whole area as an island.
Island also contributes to the overall price of the kitchen remodeling, therefore, it is critical to make sure you add value to the kitchen.
7. The Peninsula Kitchen Layout
Pros of Peninsula Kitchens
Peninsula Kitchens are slightly similar to Island Kitchens, where a portion of the floor has an island kitchen and the countertop begins on one wall and is connected to a seating area/prep area. This is appropriate in homes where floor space in the kitchen is a constraint, but there is a need for additional workspace.
Pen peninsula can be useful to save the kitchen and other internal living spaces in an open system, and therefore many modern homes already contain it. It is useful for socializing and a better fit than a full island since it doesn’t take as much space.
Cons of Peninsula Kitchens
If not planned right, the peninsula might be a little ‘closed’ for comfort, especially in the more limited area of kitchens. It can ‘slow down’ traffic of people, which is quite bad if people are attempting to move from the peninsula to the other countertop.
Similar to the island, a peninsula interferes with the movement throughout a kitchen if not designed properly in the general layout of the kitchen.
8. Open-Concept Kitchens
Pros of Open-Concept Kitchens
Kitchens without barriers are especially preferred in the modern construction of houses. Notably, this layout ensures that the kitchen connects to the living and dining areas because, in an open plan, walls are the hurdles that are knocked down. There are increased hosting opportunities, as an option allows the host of a home to interact with the guests, as he or she prepares the food.
This also provides the opportunities for opening the kitchen towards more natural light and the lack of barriers provides a good opportunity to have the kitchen as a part of the other living spaces in the home.
Cons of Open-Concept Kitchens
Open kitchens may give the feeling of togetherness, but they simultaneously allow dust and disc organization to be seen in other areas of the home. Because there are no walls, noise, particularly that generated from electrical appliances in the kitchen, is likely to reverberate in the living spaces.
In the same respect, heating and cooling an open space may be more expensive and the lack of separate rooms may mean a lot of effort has to be expended toward keeping the kitchen clean.
9. Key Factors to Consider When Choosing a Layout
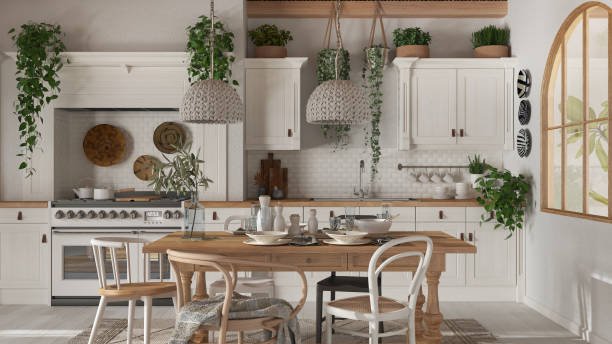
Space Availability
The size of the kitchens plays an important role in deciding which layout is more suitable according to the available space. One-wall also known as the galley type may be ideal for small kitchens, big kitchens on the other hand may require a U-shape or an island shape.
Lifestyle and Usage
It’s important to reflect on how you utilize the kitchen in your everyday life. If being able to host big groups of people to cook or prepare meals excites you, then an open-concept or island kitchen would be perfect for you. Those individuals who do not care about beauty and look more concerned about the location and orientation of their appliances and utensils may prefer a galley or L-shaped kitchen.
Budget Considerations
Several layouts have different prices with the financial costs of implementing such a plan. All in all, furnishings and accents, such as one-wall or galley arrangements, are usually less expensive than the encased island or U-shaped kitchens may be.
10. Kitchen Layout and Workflow: The “Work Triangle” Concept
What is the Kitchen Work Triangle?
The kitchen work triangle is a time-tested design principle that focuses on the placement of the sink, stove, and refrigerator. These three points form a triangle, promoting efficient movement between the three main kitchen areas: cooking, cleaning, and food storage.
How to Apply the Work Triangle in Different Layouts
The work triangle can be of great use no matter how you arrange your kitchen and its layout. Here in one-wall kitchens, it might be necessary to place appliances in a way that will minimize the distance one has to cover. Island or U-shape, allows the work triangle to be observed since the activities occur in separate zones.
11. Expert Insights: Recommendations from Interior Designers
Quotes from Experts
Renowned kitchen designer Sarah Richardson says, “A good kitchen layout is all about balance. You want to create a space that’s both functional and beautiful, where cooking feels effortless.”
Real-Life Examples and Case Studies
One couple who opted for an L-shaped kitchen with a small island in their 1000 sq. ft. home found that it provided the perfect mix of efficiency and social space, allowing them to cook and entertain without feeling cramped.
12. Emerging Trends in Kitchen Design
Smart Kitchens
With the advancement in technology, smart kitchens are now being recorded to emerge largely. Thanks to smart appliances, smarter lighting, and smart voice assistants, the kitchens that we have today are more connected than those of the past.
Sustainable Design Choices
Another trend associated with kitchen design is sustainability. Over the years, you will find new appliances, innovative lighting systems, and installed lighting to energy efficient systems besides using environmentally friendly materials such as bamboo countertops top, reused wood cabinets among other aesthetic finishes in your kitchen remodeling.
13. Practical Tips for Enhancing Any Kitchen Layout
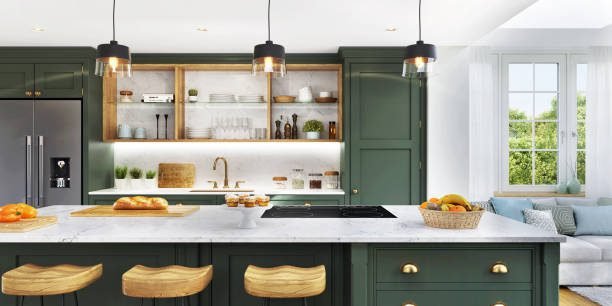
Lighting Tips
Lighting is another factor that should not be compromised in any other place more so in a kitchen. Combine task, general, and accent lighting to have proper lighting and a welcoming environment.
Storage Solutions
Storing as much as possible is particularly important in every design of a kitchen area. Some useful accessories include; pull-out shelves, corner lazy Susan, and vertical organizers for pans and trays.
14. Common Mistakes to Avoid in Kitchen Layout Design
Ignoring Workflow
Let us turn to one of the most typical missteps a person can make when planning a kitchen – thinking of the traffic flow. Arrange your layouts in such a way that there is adequate circulation room between the sink, stove, as well as fridge.
Underestimating Storage Space
One of the most common mistakes is to not pay enough attention to how much storage is required. Far better to build too much storage capacity into a cabinet redesign than to discover there is not enough space once the work is done.
15. Conclusion
Choosing the right kitchen layout is an essential step in creating a functional, beautiful, and enjoyable space. Whether you prefer the minimalist appeal of a one-wall kitchen, the social atmosphere of an island kitchen, or the efficiency of a galley layout, understanding the pros and cons of each design will help you make an informed decision.
Now is the perfect time to think about your kitchen’s design—whether you’re building new or remodeling, the right layout can make all the difference.
FAQs
[saswp_tiny_multiple_faq headline-0=”h3″ question-0=”What are the most common kitchen layouts?” answer-0=”The most common kitchen layouts include one-wall, galley, L-shaped, U-shaped, island, and peninsula designs. Each layout has its own advantages and is suited for different space sizes and cooking needs.” image-0=”” headline-1=”h3″ question-1=”How do I choose the right kitchen layout for my home?” answer-1=”To choose the right kitchen layout, consider factors like available space, your cooking style, lifestyle needs (like entertaining), and budget. Assess how you use your kitchen daily to determine which layout will work best for you.” image-1=”” headline-2=”h3″ question-2=”What is the kitchen work triangle, and why is it important?” answer-2=”The kitchen work triangle is a design principle that optimizes the layout by placing the sink, stove, and refrigerator in a triangular formation. This design helps enhance efficiency and workflow during cooking and meal preparation.” image-2=”” headline-3=”h3″ question-3=”Can I modify my kitchen layout during a renovation?” answer-3=”Yes, most kitchen layouts can be modified during a renovation. However, significant changes may require professional guidance to ensure that plumbing, electrical, and structural elements are properly addressed. ” image-3=”” headline-4=”h3″ question-4=”What are some common mistakes to avoid when designing a kitchen layout?” answer-4=”Common mistakes include ignoring workflow and the kitchen work triangle, underestimating storage needs, and not considering the space available for movement. Planning ahead can help you avoid these pitfalls and create a functional kitchen.” image-4=”” count=”5″ html=”true”]

