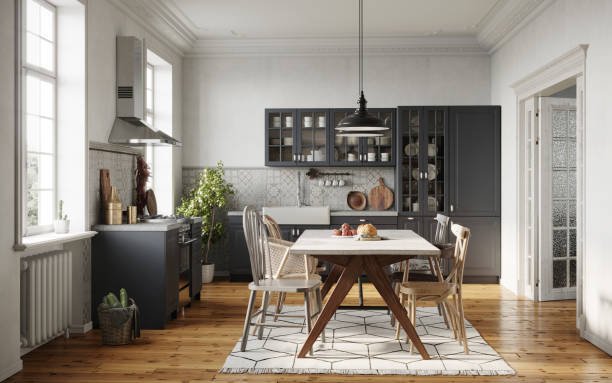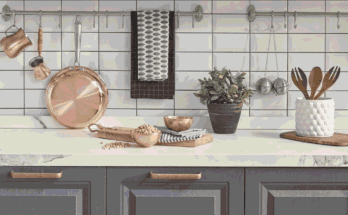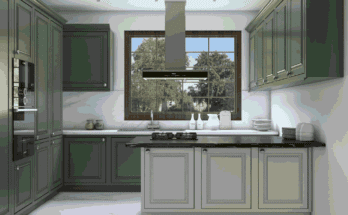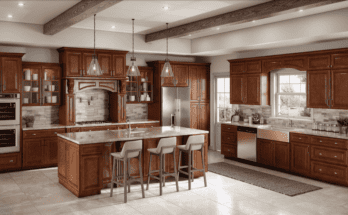1. Introduction
Small kitchen design is challenging, When it comes to arranging a small kitchen, it seems to be a real tactic, but with the proper strategy, any sort of small kitchen could be created in the lovely middle of this home.
Small kitchens can make quite a tight fit in small homes, but it’s not impossible to get the kitchen of your dreams. Whether you’re trying to organize the space in a galley kitchen or work with an L-shaped kitchen or any other complicated kitchen layout, the guide will help you find the best kitchen design ideas to use for your kitchen space.
From smart shelves and pro lighting arrangements to small appliances, we will discuss how to design a perfect kitchen regardless of the space limit.
2. Space-Saving Layouts
Galley Kitchen Layout
A galley kitchen design is one of the most suitable for small kitchens. Having two opposite walls, such layouts are efficient in terms of the organization of cooking operations while occupying minimal available space.
That way you don’t have to waste a lot of time walking around the kitchen, which is important when cooking in small kitchens. Enhancing functionality further in this layout without any tight spaces that are associated with increased slim cabinets and countertops.
L-Shaped Kitchen Layout
Another design type is the L-shaped layout; this design uses two walls and captures corner space. On its part, this design takes out a portion of the middle of the kitchen where people move a lot of time, thus creating more space.
It’s even more effective when used together with some innovative kitchen storage units like a pull-out pantry or corner cabinet to make use of any space possible in your kitchen.
3. Multipurpose Furniture
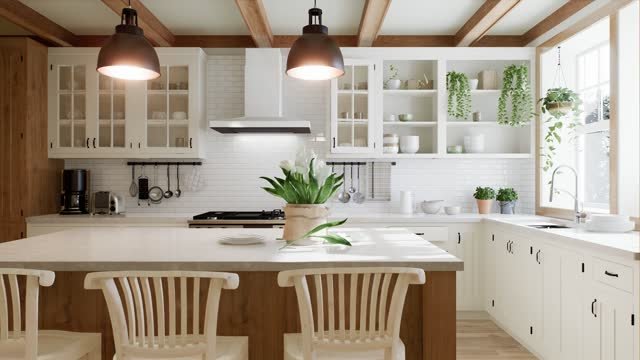
Foldable Tables and Chairs
This is particularly the case because, in a small kitchen, every single piece of furniture should be used for multiple purposes. Take foldable tables and chairs, for instance.
They can also be fabricated to be compact and hidden when not in use, thereby saving space on the floor. This type of bar can be folded and put in another room after the preparation of breakfast or most special drop-leaf or breakfast tables.
Built-in Appliances
Countertop models of appliances such as refrigerators or microwave ovens are space savers and look less cluttered. It may be worthwhile to get an integrated cooktop/oven/microwave type of cooking appliance in one easy-to-clean unit.
Integrated appliances provide for a more streamlined look, and yet they provide all the functionalities required for normal cooking processes.
4. Smart Storage Solutions
Vertical Shelving
A nice feature of organizing a small kitchen is the use of vertical shelving. This way, you have the full height of the walls and can store utensils, dishes, spices, and other items, without having them on countertops.
There is no questioning the practicality of open shelving, but they also serve a more aesthetic purpose in your kitchen. Add your personal belongings, such as your favorite dinner set or beautiful plants.
Pull-Out Cabinets
It becomes easier to get things that are stored at the back part of the pull-out cabinet than even those cabinets with doors that can prove very cramped up in certain areas.
Roll-out base cabinets for dry foods, and a tall, under-counter pull-out for pots, pans, and cleaning supplies will look deep and help facilitate the good organization of space.
5. Lighting Techniques for Small Kitchens
Task Lighting
Proper lighting is very important in small kitchens because it will help avoid that cramped environment. Under cabinets, lights are best used to illuminate your work surfaces, also known as task lighting. LED strip lights fitted beneath shelves or cabinets mean that light is delivered directly to the working area when preparing meals.
Ambient Lighting
Ambient lighting, like pendant lights or recessed ceiling lights, can open up the room and create a warm, inviting atmosphere. In small kitchens, it’s important to avoid overly harsh lighting. Instead, opt for diffused lighting that softly illuminates the entire space, making it feel more expansive.
6. Color Schemes to Make Your Kitchen Look Bigger
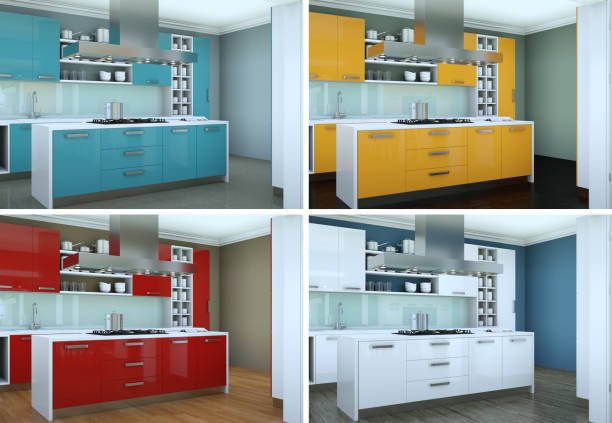
Light Color Palette
Painting the kitchen in light shades of white, light gray, and bisque gives the room the illusion of a larger kitchen. They also scatter natural as well as artificial light to give the appearance of a larger area or room.
Fortunately, choosing light-color cabinetry and similar wall and floor colors yields an open-feeling kitchen that belies the small space.
Bold Accent Walls
Bright colors are another great way to bring dynamics into a small space, but it is not necessary to paint the entire walls to add this particular dimension to the space and the small kitchen.
While the main color should be chosen as deep as possible, blue or green feature walls and brighter cabinetry create depth and dimension. But again, just don’t overdo it; painting all the walls in such intense colors will give off the impression that the room is rather small.
7. Minimalism in Small Kitchens
Decluttering the Countertop
Minimalism is key to maintaining a spacious look in a small kitchen. Keep countertops free from clutter by storing small appliances like toasters and blenders in cabinets when not in use. A clean, decluttered countertop not only improves the kitchen’s visual appeal but also provides more workspace for meal preparation.
Open Shelving
Open shelves are a minimalist’s dream come true, and perfect for those of us who love showing off our books. It provides convenient storage for some of the commonly used utensils, such as dishes, and glasses, besides making the cooking area seem more spacious.
By only putting on the shelves what is necessary and choosing only one pallet of color, one can avoid cluttering the shelves.
8. Maximizing Natural Light
Window Placement
Allowing as much natural light as possible is one of the best strategies for making a small kitchen look and feel as big as possible. Inclined to introduce as much light as possible, it is also preferable to dispose of the windows appropriately.
Widespread corner windows above the sink or a breakfast nook will help to light up the area and make it more welcoming. This is true even for a narrow window that played a significant role in the process of rehabilitating a small and cramped kitchen.
Skylights or Light Tubes
Realizing that different areas of your home might need more or less light, light tubes or skylights are excellent options if the area does not have a large number of walls with windows.
They introduce natural light from above, thus making a room seem larger, without taking up any extra shelving or counter space. During the day, the kitchen serves as an open space to natural light coming through skylights, eliminating the coziness feel.
9. Compact, Functional Appliances
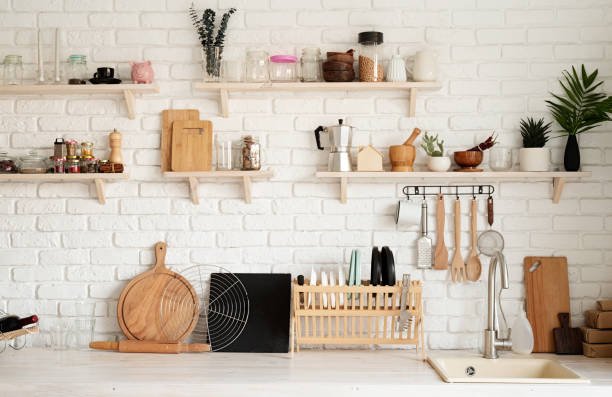
Slim Fridges
Small kitchens may not always have the space for operation and storage for standard-size appliances. You can find slim and compact fridges, so you won’t lose space in your storeroom while you have enough shelves where you store your groceries.
Most manufacturers provide durable products designed for compact storage, and modern fridges do not take up much space on the kitchen interior while providing plentiful storage possibilities.
Compact Ovens and Dishwashers
Small kitchen appliances such as compact ovens and dishwashers are important in kitchens where space is a major constraint, as with refrigerators.
Search for appliances that should be incorporated into the cabinetry, or those that may be placed under the counters. Combined appliances, such as microwave ovens, may also be very crucial in small kitchen facilities since they add more functions to a small kitchen without adding physical size.
10. Using Mirrors to Create an Illusion of Space
Mirrored Backsplashes
Lighting is key in any kitchen, but little do people know that mirrors expand the appearance of the kitchen space. With a mirrored backsplash, light is reflected, which opens up the area and makes the kitchen appear larger. It also gives a brand new, sleeker, and more sophisticated appearance, which goes well in the modern design of kitchens.
Reflective Cabinets
Another way to use mirrors is by adding reflective finishes to the area of your cabinet or the doors of your cabinet. Furnisher, high-gloss, or lacquered cabinetry not only gives a neat and fashionable look, but it also reflects light around the room to make the place look more expansive.
11. Creative Flooring Ideas
Large Tiles
The layout to avoid walls looking crowded and tight is by spacing the large tiles in the small kitchen. Large tiles do away with the many fine lines of grout and can therefore give the floor that almost seamless look that does not look as busy as a floor with fine lines of grout between the tiles.
Use off-white tiles, which will help with reaffirming the color scheme in the general area, and keep it as airy as possible.
Patterned Flooring
One more daring idea when it comes to the installation of flooring in small kitchens in addition to the cultivation of patterned flooring. Graphics such as geometric patterns on the floor or common checkerboard tiles can lead the eye and allow for an illusion as if space is larger than it is in reality. Be sure not to go to extremes, use one or two design features so that the room does not ultimately become too oppressive.
12. Expert Insights
Interior Designer Recommendations
Leading interior designers often emphasize the importance of creating zones in a small kitchen. For instance, dedicating one area for cooking, one for prep, and one for cleanup ensures an efficient workflow, even in tight quarters. They also recommend investing in high-quality, multi-purpose appliances and using glass or reflective surfaces to amplify light and space.
Case Study of a Small Home Kitchen Makeover
For instance, Sarah and Mark recently upgraded their utterly confined kitchen into a practical and attractive home improvement project. They chose an L-shaped design, although they also included built-in appliances and open shelving.
By selecting a light color both in the cabinetry and on the walls, together with mirror backsplashes and vertical shelving systems, they doubled the space in the room. Their success was based on intensive planning and using every possibility of space to the maximum.
13. Budget-Friendly Design Ideas
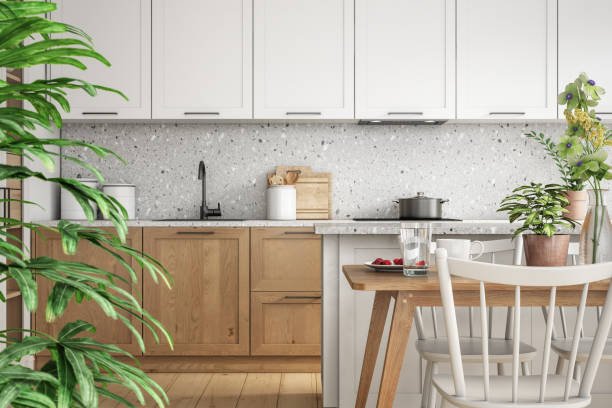
DIY Storage Hacks
You will discover that it is rather easy to create storage solutions for your small kitchen when you work with limited funds.
There are simple ways of reorganizing the kitchen to prevent clutter and save money, and they include pegboards for hanging the pots and utensils, magnetic strips for knives, and turning old shelves into spice racks, among others.
Affordable Renovation Materials
When planning a change to your kitchen, try to use materials that are cheap but resemble some costly ones. For instance, if you go for laminate for countertops, you will get the look of stone while vinyl floors imitate the look of hardwood or tile. It means that with less money, you can get the same effect of luxury remodeling.
14. Future Trends in Small Kitchen Design
Smart Kitchen Appliances
Specifically, the future of kitchen design is unmistakably linked with the spirit of advanced technologies. AGB smart ovens, fridges, and dishwashers can be synced with your phone, and you can control it even from your phone; it can suggest recipes to you based on what you have in your fridge. In narrow kitchens, these intelligent appliances can also be advantageous in the sense that they perform some actions on one piece of equipment.
Sustainability in Kitchen Design
Using sustainable design proves to be very popular in the kitchen redesigning mission among designers. Peas of organic origin, such as bamboo, recycled glass kitchen countertops, as well as energy products, for instance, fridges, are environmentally friendly and have longer life spans.
Also, integrating green elements in the kitchen will cut operational costs over time, making it cost-effective for families who are interested in the benefit of saving money on energy bills.
15. Conclusion
FAQs
[saswp_tiny_multiple_faq headline-0=”h3″ question-0=”How can I maximize space in a small kitchen? ” answer-0=”Use space-saving layouts like galley or L-shaped designs, incorporate vertical shelving, and opt for pull-out cabinets to make the most of every inch.” image-0=”” headline-1=”h3″ question-1=”What furniture works best in small kitchens?” answer-1=”Foldable tables and chairs, along with built-in appliances, help save space while offering functionality. Look for multipurpose, compact furniture.” image-1=”” headline-2=”h3″ question-2=”Which colors make a small kitchen look bigger? ” answer-2=”Light colors like white, gray, and beige create an open feel by reflecting natural and artificial light, giving the illusion of a larger space.” image-2=”” headline-3=”h3″ question-3=”How important is lighting in a small kitchen?” answer-3=”Proper lighting, especially task and ambient lighting, is essential. It prevents the kitchen from feeling cramped and opens up the space visually.” image-3=”” headline-4=”h3″ question-4=”Are there budget-friendly options for remodeling a small kitchen?” answer-4=”Yes, DIY storage hacks and affordable materials like laminate countertops and vinyl flooring can achieve a high-end look without the high cost.” image-4=”” count=”5″ html=”true”]

