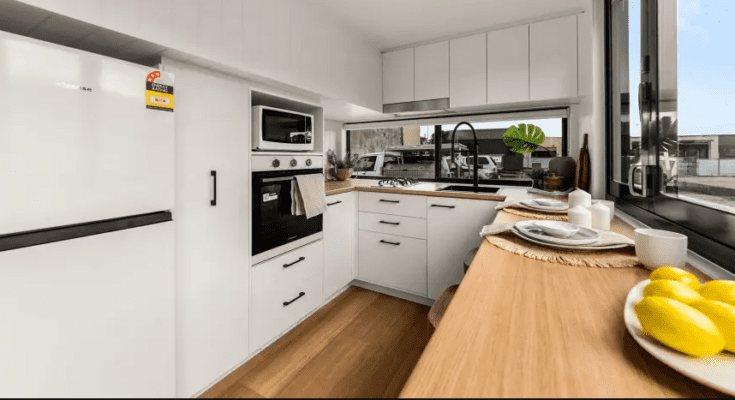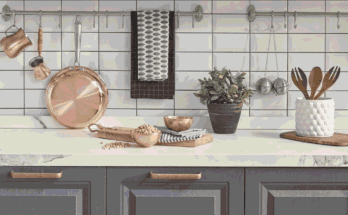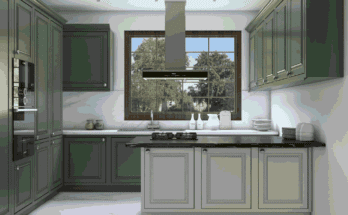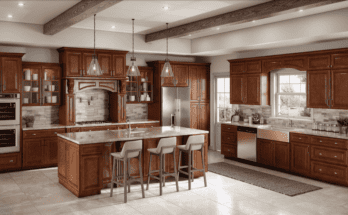1. Introduction
Cities and small houses have started adopting tiny kitchens for apparent reasons. Considering that most of these little houses do not have the luxury of space, having functional and stylish workflows in the cupboards becomes imperative. I will discuss the best practices for remodeling a small kitchen with tips on storage, color aesthetics, and the overall layout.
2. Maximizing Space
Smart Storage Solutions
The most dominant strategy for small cooks is to ensure that there are places to keep cutlery, cooking equipment, and other food supplies. New ways of storing equipment, such as custom-made drawers and pull-out shelving, make managing it easier.
Utilizing Vertical Space
When kitchen space is scarce, easy, pretentious shelving to hold the necessary pans, pots, and foods such as spices can be beneficial while expanding the counter space.
Multi-Functional Furniture and Appliances
Look for products that can perform multiple functions, like a microwave oven that also cooks or a table that can be used for cutting and eating. This type of product eliminates clutter in the kitchen while enhancing its functionality.
3. tiny kitchen
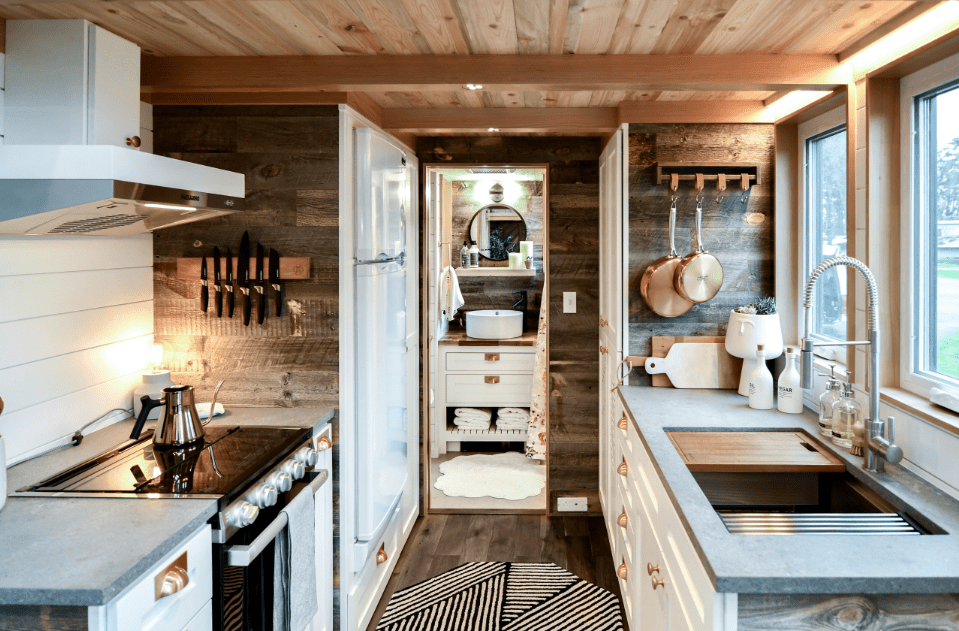
Choosing Light Colors to Create Openness
Kitchens tend to present many challenges, especially when small, but incorporating light colors into the design ensures that the space remains much more manageable. The illusion of brightness and space created by such hues is quite soothing for the eyes, making a room feel larger.
Strategic Lighting for a Bright, Open Feel
Lighting ensures that every area is properly lit, making the kitchen look clean and organized and adding visual appeal. A small space makes it an issue to light up the entire area, but this problem is resolved with under-cabinet lighting and pendant lighting over counters, this problem is resolved.
4. Efficient Layouts
The One-Wall Kitchen Layout
A single-wall kitchen is ideal for extremely cramped spaces. With this layout, every appliance and cabinet is on one wall, increasing space. This design works best for studio apartments.
Galley Kitchen Layout for Narrow Spaces
A galley kitchen is the best option for parallel work areas, as with two worktops, space is changed. This kitchen saves space and time while being the perfect option.
L-Shaped Layout to Maximize Corners
An L-shaped layout maximizes corner space, ideal for small—to medium-sized kitchens. This arrangement allows for a functional “work triangle,” keeping the sink, stove, and fridge conveniently close.
5. Creative Storage Solutions
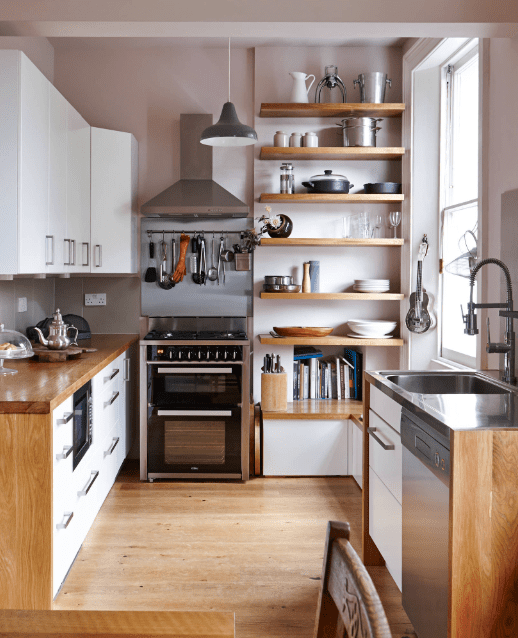
Pull-Out Cabinets and Drawers
Pull-out cabinets and drawers effectively utilize every corner of the kitchen. Instead of putting items at the back of cupboards, reaching such items is easier, making them good for smaller kitchens where reaching is an issue.
Overhead Shelving and Racks
Overhead racks for pots and pans free up space in cabinets and add country style. Shelving and cabinetry above counters or ring door frames utilize more unused spaces.
Using Baskets and Bins for Easy Access
Baskets or bins are good for holding together items like pantry items, snacking items, and certain daily cleaning supplies. They add aesthetics and decoration while being sidelined, as they can easily be picked up whenever one is on the go.
6. Compact Appliances
Small But Powerful Kitchen Appliances
Most kitchens with less space require appliances that do not take much space. High-quality, space-saving appliances such as mini grilled ovens, slim-built refrigerators, and economical mini two-burners have now been commercialized.
Choosing the Right-Size Appliances for Small Spaces
Choosing the right size appliances will make the kitchen feel more spacious. Search for smooth and compact appliances that do not take up too much space in the cabinets or counter regions of the kitchen.
7. DIY Organization Tips
Hooks, Racks, and Magnetic Strips
If the gap is filled with knobs for mugs or utensils, racks for lids, or indeed strips for knives, freeing drawer space is possible – improving order and visibility.
Organizing by Frequency of Use
When used frequently, an object should be within mid-level reach. People store less frequently used objects in the upward or hard-to-reach sections.
8. Stylish and Functional Decor
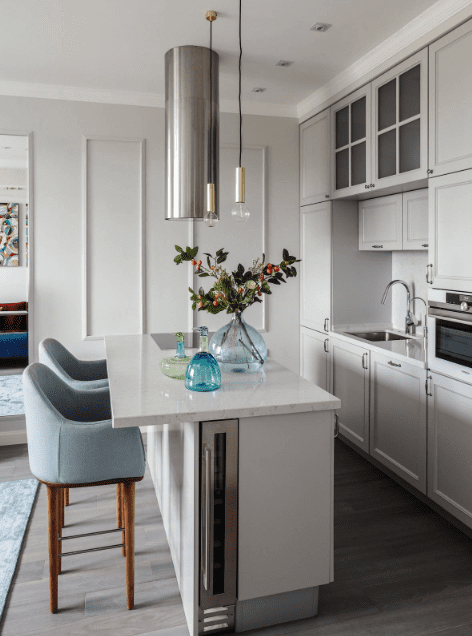
Adding a Touch of Personality Without Clutter
Small kitchens have an avenue for proper styling, too! A pop of color, patterned rug, or pole decorations can make the area appear alive while uncluttered.
Functional Decor Ideas Like Chalkboards or Small Herb Planters
Mini decor can include a chalkboard or a garden, as those items have a purpose and are useful as you wouldn’t need to go far to grab fresh ingredients.
9. Open Shelving vs. Closed Cabinets
Benefits of Open Shelving in Small Kitchens
Open shelves make items easy to retrieve. They are also compactly connected to the house structure, so any spacing issues are remedied by them being neatly tucked in cabinets surrounding polished surfaces.
When Closed Cabinets Work Best
When it comes to flat-surfaced cabinets, it’s best to invest in closed cabinets if you desire an uncluttered Pines look. They conceal chaos and blemishes well in the kitchen area.
10. Foldable and Mobile Options
Foldable Tables and Chairs for Flexibility
When not used, folding furniture can be put away, creating more space, especially in small dinettes.
Mobile Kitchen Carts for Extra Storage
A mobile kitchen cart provides additional countertop space and storage. It can also be rolled to different locations, thus freeing up space when not in use or when preparing meals.
11. Hidden and Built-In Storage
Hidden Cabinets for Appliances
Such custom cabinets conceal large kitchen appliances, giving them a neat appearance and freeing up counter space.
Built-In Storage Ideas for Utensils and Cookware
With drawer organizers, pull-out spice racks, and built-in organizers, the kitchen improves functionality while avoiding chaos.
12. Using Mirrors and Reflective Surfaces
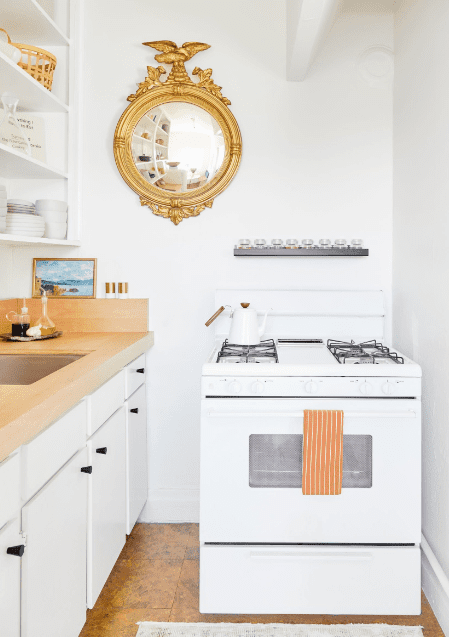
How Mirrors Can Make a Kitchen Feel Larger
Space can be perceived larger when lit up, as brightness bounces around the rooms. Therefore, mirrors are an adequate solution for small kitchens. Another solution is a mirror installed above the sink to expand the feel of a kitchen.
Reflective Backsplashes to Brighten Space
A glass or metal sheet is a better option for the backsplash as it will ensure light is reflected, creating a bright, cheerful atmosphere within the space.
13. Embracing Minimalism
Tips for Decluttering a Tiny Kitchen
To shift the focus to what is important, it is better to rid the space of any infrequently utilized items, as a tidy area is a functional area. Give away unwanted items or store them.
Prioritizing Essentials and Avoiding Excess
Don’t buy many gadgets. It makes more sense to buy multipurpose tools.
14. Functional Backsplash Ideas
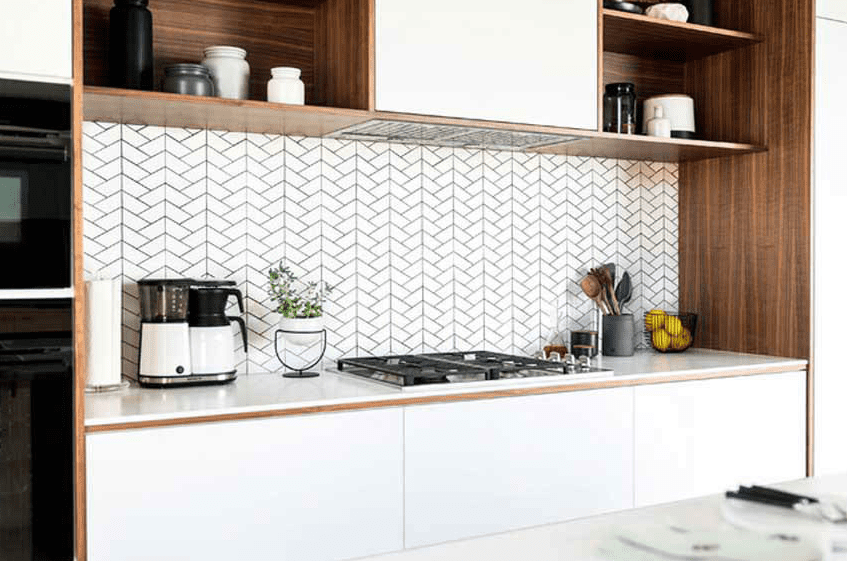
Using Backsplash as Storage
If you have a pegboard or magnetic drywall, you can store various tools you need regularly, such as pots and knives, without occupying any counter space.
Magnetic and Pegboard Backsplash Options
These walls are useful and add style because what was once hidden can be stored in an easily accessible location.
15. Future Outlook for Small Kitchens
Trends in Compact Kitchen Appliances and Design
The trend of people choosing small homes is on the rise, and therefore, the trend of small multipurpose appliances is on the rise, too, as they help maintain a practical kitchen without taking up too much space.
Practical Advancements for Tiny Kitchen Solutions
Great storage and better designs are always getting better, providing more options for small spaces that would have once been impossible to utilize fully.
16. Conclusion
These ideas are for the tiny kitchen, which I am sure will fit in any small space, and maybe a functional stylistic statement. Any small kitchen will work perfectly with the right amount of detail and creativity.
FAQs
[saswp_tiny_multiple_faq headline-0=”h3″ question-0=”How can I make a tiny kitchen look bigger?” answer-0=”Use light colors, add strategic lighting, and opt for reflective surfaces like mirrors and glossy backsplashes to create an open feel. ” image-0=”” headline-1=”h3″ question-1=”What are some good storage ideas for small kitchens?” answer-1=”Use vertical space, pull-out cabinets, and overhead racks. Incorporate mobile carts and hooks for utensils to keep counters clear.” image-1=”” headline-2=”h3″ question-2=”Are compact appliances effective in tiny kitchens?” answer-2=”Yes, modern compact appliances are powerful and space-efficient, ideal for maximizing functionality in small kitchens.” image-2=”” count=”3″ html=”true”]

