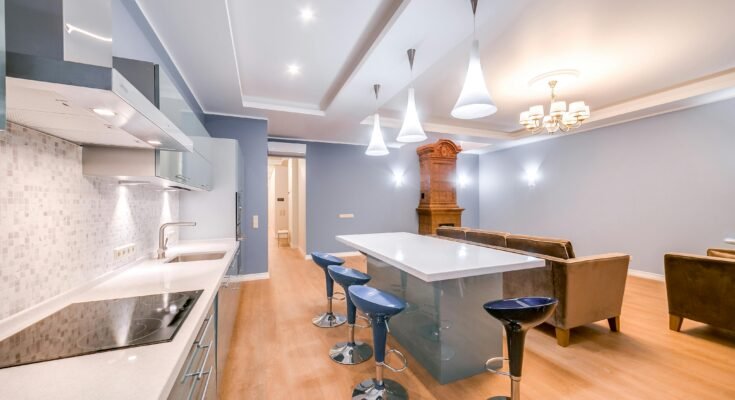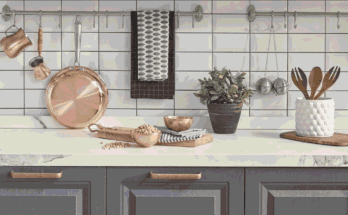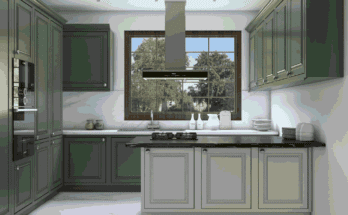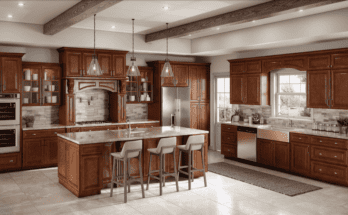1. Introduction: Functional Kitchen Island Design
A good kitchen island has to be functional and not just an aesthetic feature that beautifies a home; it is the central point in the kitchen. Before, the kitchen island was known only as a place for preparing food, but today, it is a multifunctional object. If you require more space for cutting veggies, preparing meals, or a central meeting point for the family or guests, creating an island that will be perfect for your kitchen is possible.
This article will teach you the must-know considerations for providing function and Feng Shui to kitchen islands.
2. What is a Functional Kitchen Island?
A proper kitchen island meets the family’s needs and changes based on those needs. Compared with an ordinary island, which only offers additional counter space, a useful island has a particular function—preparation, eating, or food storage. Fundamentally, a great kitchen island not only adds value to the kitchen’s general design but also helps facilitate movement patterns and utilizes the available space effectively.
3. Benefits of a Well-Designed Kitchen Island
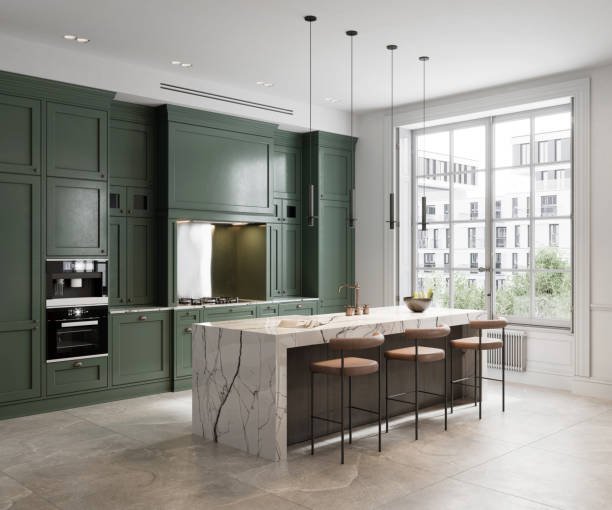
Improved Storage
The beauty of this kind of kitchen is that it comes with adequate storage space for food items and other things around the functional kitchen island. It has cabinets, drawers, and shelves and offers additional storage space otherwise needed for pots, pans, utensils, and even small appliances.
Additional Seating
Kitchen islands are also widely used to organize a geometric dining zone as informal. Whether the wheelset is complemented with bar stools or chairs, the island can become comfortable eating, snacking, or drinking coffee in the morning.
Enhanced Workflow
A good kitchen island can be multifunctional and help minimize distances between essential areas, such as the cooktop, the preparation sink, and the refrigerator. This can help ensure efficient cooking, food preparation, and a healthy, efficiently prepared meal.
4. Key Considerations for Functional Kitchen Island Design
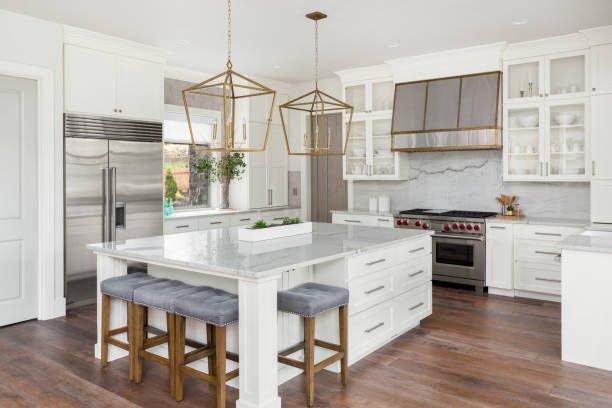
Space and Size
As much as you’re excited about designing your kitchen island, you should begin by considering the space available. If you choose a large island, the cooking area will look rather cluttered, and if an island is too small, it will not be as useful as you want.
Layout Compatibility
It should merge well with other kitchen designs, such as the open or the kitchen as the corridor. Specifically, when designing the layout of the kitchen and positioning of equipment, think about the connectivity of the island and other working zones in the kitchen.
Material Choice
The materials fabricating the kitchen island should be appropriate for style and practicality. Quartz and granite are long-lasting materials; wood gives a natural countryside feel.
5. Popular Kitchen Island Shapes and Layouts
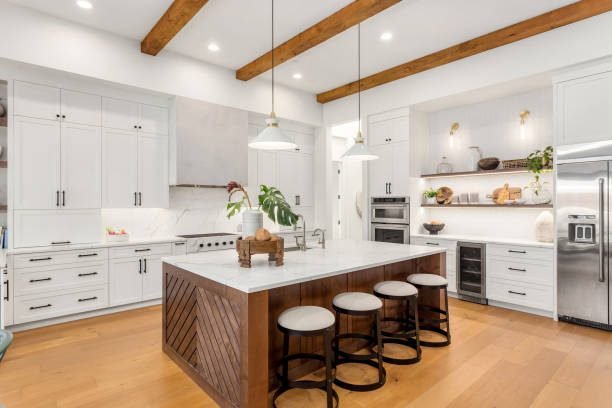
Rectangular Islands
The career type is the most conventional and can be installed in virtually any kitchen with its simple and ponderous rectangular shape. It is versatile for most kitchen designs, and the countertops can always accommodate many kitchen utensils.
L-Shaped Islands
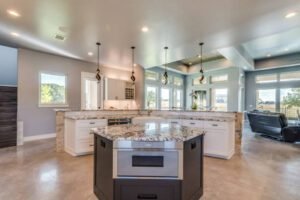
L-shaped kitchens are ideally suited for kitchens with large amounts of space. They can potentially help develop unique cooking, food preparation, storage, and eating areas.
U-Shaped Islands
If there is enough space, a large U-shaped island will provide a great deal of working space and the possibility of storage, making a kitchen homelike and hermetic.
6. Choosing the Right Island Size for Your Kitchen
Size is an extremely significant factor that should be considered when designing a functional kitchen island. The island should not be too big or small in terms of kitchen size, but it should be big enough to afford movement. Clearance space around the island should be about 36 to 48 inches in order not to cause traffic congestion.
7. Kitchen Island Storage Solutions
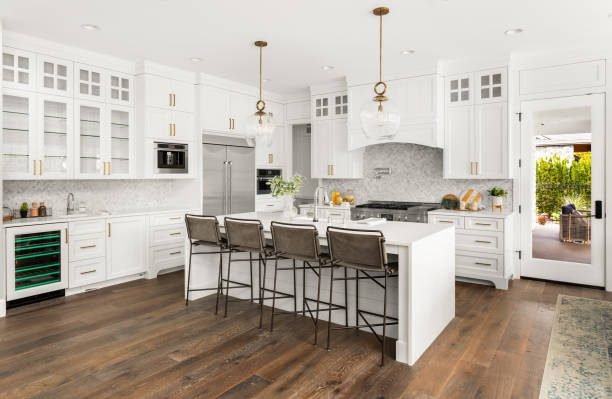
The best kitchen islands focus on the unreachable portion of your kitchen. There are many ideas about where to place the cabinets and drawers within the island and floating shelves provided for display items. Think about the small appliances such as blenders or mixers and store them in other places, but look for the cabinets with additional storage sections.
8. Seating at Your Kitchen Island
Bar Stools vs. Chairs
When it comes to the selection of seating for islands, bar stools remain among the favorites. For example, it is considerably more compact and can be placed under the counter. Chairs are comparatively more comfortable but take up more space than stools.
Counter Height vs. Bar Height
The standard height for a counter is 36 inches, while bar height is defined to be 42 inches. The difference between the two depends on how the planned seating area will be utilized. Traditional height is perfect for dining, whereas bar height is perfect for a more relaxed social activity.
9. Creating a Multi-functional Kitchen Island
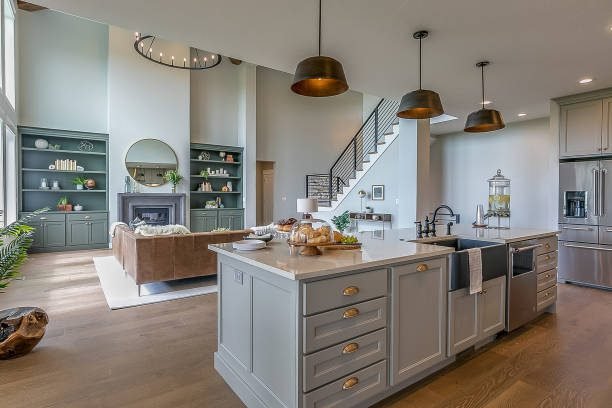
For optimum utility, choose a kitchen island design with features such as a cooktop, an oven, or a dishwasher. This makes the island a complete working environment where one does not have to keep on shuttling between the kitchen sets. Countertops are also provided, which is a bonus if they are designed as sink counters that help prepare meals.
10. Lighting Over Your Kitchen Island
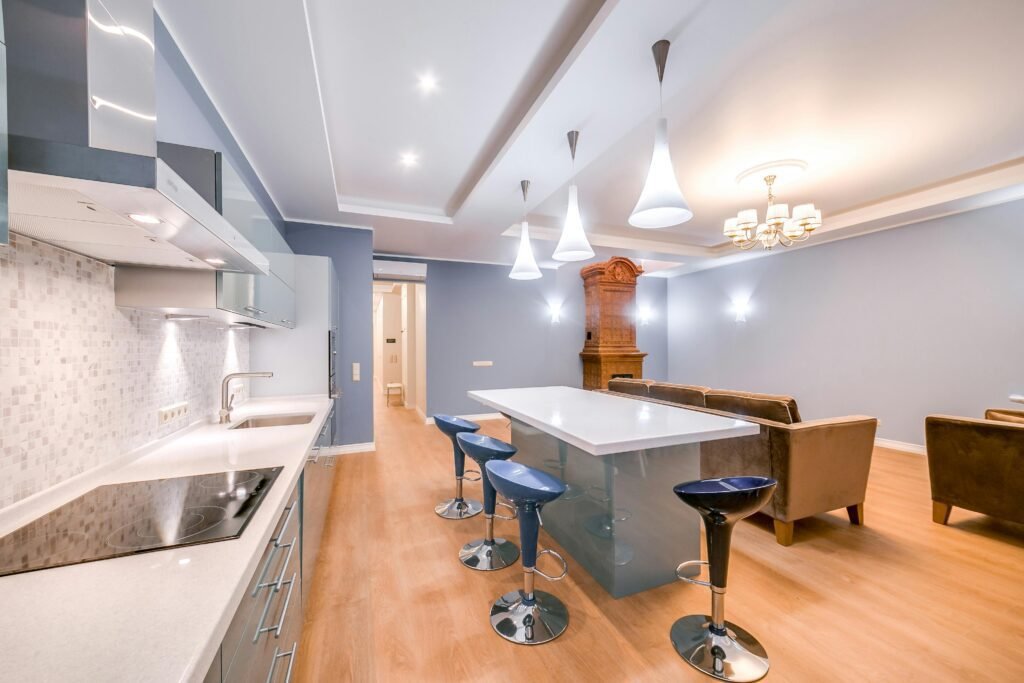
Lighting is one of the most important aspects of the functionality of your kitchen island. Pendant lights are one of the most common fixtures, providing high utility as task lighting and an additional aesthetic value. Ensure the source of the light is well positioned so as not to cause the rising of shadows in your working area.
11. Materials for Functional Kitchen Islands
The selection of functional kitchen island design materials can be truly fun and a challenge. Every material has its characteristics and advantages, thus one should choose the one that would be ideal for their daily use and their favorite style.
Choosing the Best Countertop Material
Consider how you will utilize the central area when deciding which counter surface to use on your kitchen island. Those who spend a lot of time in the kitchen cooking will require something that is hard-wearing and easily washable, such as quartz or granite.
We also have quartz for its non-porous surface, which does not fade easily and is thus not prone to scratches, and granite for its intricate patterns. However, butcher block wood countertops add warmth to the kitchen, but they must be cleaned more often to avoid water and heat damage.
Durability vs. Aesthetics
While these are some of the cases, most people give priority to the chair’s appearance. Though luxurious and lovely, marble can quickly stain and thus needs more maintenance. Concrete countertops create a modernistic look that is further enhanced by stainless steel, while this type of countertop is prone to scratching.
While selecting the materials, some compromises must be made between the requirement of form and the requirement of the island’s function. This will enable you to achieve a beautiful and functional centerpiece.
12. Incorporating Appliances into Your Kitchen Island
A good number of functional kitchen island designs commonly include appliances in the layout for better use of the design. Implicit in the layout is the inclusion of a dishwasher, microwave, or even an oven, which makes it a one-stop island or a working station that can be used without having to move around.
Dishwashers, Microwaves, and Ovens
We also highly recommend fitting your dishwasher on an island because it will allow your kitchen to run efficiently if the sink is nearby. If desired, some microwaves are mounted under the counter so as not to occupy any of the counter surface space. If you are a gourmet cook, adding an oven or warming drawer to the island increases the functionality of this area to a maximum, as everything will be within reach during meal preparation.
How to Hide Appliances Seamlessly
If you desire a classy, contemporary aesthetic, you may wish to blur the appliances. Choose built-in unity appliances that can be panels made of the same material used on the cabinets. This means you create a clean look in your kitchen that fits well into your design and does not interrupt the flow of your kitchen layout while helping to keep everything out of sight but within easy reach.
13. Case Studies: Successful Kitchen Island Designs
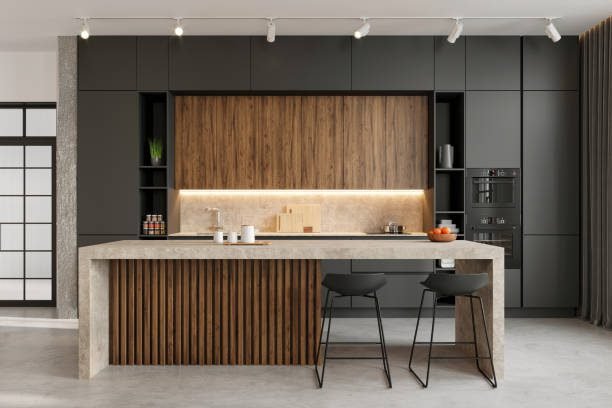
Real-World Examples of Functional Kitchen Islands
Let’s look at a few real-world examples of how a well-planned island can transform a kitchen:
- Open-Plan Modern Kitchen: In this design, a large rectangular island with an integrated cooktop and sink creates a functional work zone in the heart of an open-plan kitchen. The island separates the cooking space from the dining area, offering additional seating for informal meals.
- Rustic Family Kitchen: In a cozy, farmhouse-style kitchen, an L-shaped island with a butcher block countertop serves as a gathering space for the family. Deep drawers and cabinets provide ample storage for cookware, and the extended counter offers seating for four.
- Compact City Apartment: A slim island with a built-in wine fridge and open shelving maximizes storage without overwhelming the space for smaller kitchens. This design prioritizes functionality, making the most of every inch.
14. Current Trends in Kitchen Island Design
As the heart of the home, the kitchen island continues to evolve with new trends and innovations.
Smart Kitchens and Tech Integration
With the rise of smart home technology, kitchen islands are becoming more connected. Wireless charging stations, pop-up outlets, and smart appliances like touchless faucets or integrated induction cooktops are becoming common. These additions make your kitchen island not only functional but future-ready.
Sustainable Materials
There has been an increasing trend in homeowners’ preference for green products in kitchen design. Eco-friendly materials, such as second-hand countertops and renewable wood for cabinetry, are key trends today. Such decisions save our planet and give the kitchen an environmentally friendly and natural look.
15. Tips for DIY Kitchen Island Design
If you are willing to take a few risks or wish to create or construct the kitchen island yourself, there are a couple of things you must remember.
Budget-Friendly Tips
When it comes to kitchen island design, investing a lot of money is unnecessary. You can also utilize a used table or dresser for your island construction. As an additional option, one can also search for cuttings of granite or quartz for the countertop, as they may cost much less than a complete slab.
Mistakes to Avoid
When placing your island, please do not make it too big to fit in the kitchen, leading to a lot of space in between. An island should work within the context of your kitchen and improve circulation and design rather than hamper it. And pay attention to size—a complex detail can look awkward on a small kitchen island, for example.
16. Conclusion
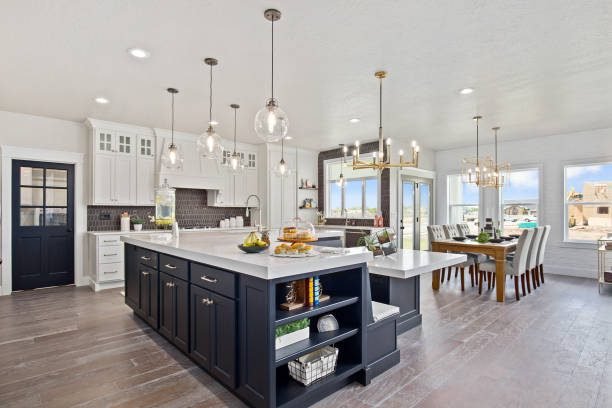
Are you aware that the kitchen, however small it might be, is not just a room for preparing food alone but the soul of your home? A sleek kitchen island design can drastically change your home’s overall look and is both luxurious yet functional and cozy. Whether it’s used to create more storage, additional seating, or redesign the kitchen work triangle, the best kitchen island will be a change-making piece in your house.
Finally, this article has listed various possibilities once you have decided to make your dream a reality. No matter if you are hiring a professional designer to design your kitchen or go for it alone, the starting point of the work is always a functional and beautiful kitchen island at the center. Just give your free reign to the imagination; in no time, you will be as fitted with a kitchen that suits you in every way possible and looks like what you always wanted it to look like.
FAQs
[saswp_tiny_multiple_faq headline-0=”h3″ question-0=”What makes a kitchen island functional?” answer-0=”A functional kitchen island offers more than just extra counter space. It should enhance the workflow by providing designated areas for food prep, cooking, and storage while allowing easy movement around the kitchen. Additional features like seating, storage cabinets, and integrated appliances can further increase its utility.” image-0=”” headline-1=”h3″ question-1=”How much clearance space should be around a kitchen island?” answer-1=”Ideally, you should leave 36 to 48 inches of clearance space around the kitchen island to ensure smooth traffic flow and avoid congestion. This will allow you to move comfortably and efficiently between work zones.” image-1=”” headline-2=”h3″ question-2=”What are the best materials for a kitchen island countertop?” answer-2=”Quartz and granite are popular choices for their durability and ease of maintenance. They are hard-wearing and resist stains and scratches. Butcher block wood countertops add warmth but require more care to prevent damage from heat and moisture.” image-2=”” headline-3=”h3″ question-3=”Can I incorporate appliances into my kitchen island?” answer-3=”Yes, many kitchen islands are designed with built-in appliances like dishwashers, microwaves, and ovens. This creates a multi-functional space where cooking, cleaning, and food prep can all happen seamlessly in one area.” image-3=”” headline-4=”h3″ question-4=” What is the difference between bar height and counter height seating for a kitchen island?” answer-4=”Counter height seating is typically 36 inches high and is ideal for dining and meal prep areas. Bar height seating is around 42 inches and works best for casual gatherings and a more relaxed, social vibe.” image-4=”” count=”5″ html=”true”]

