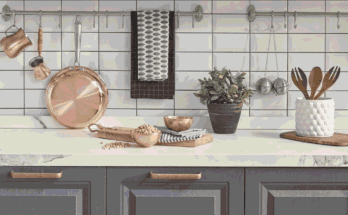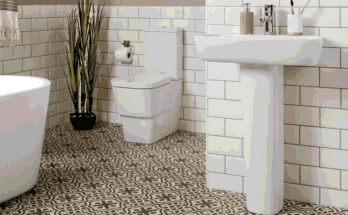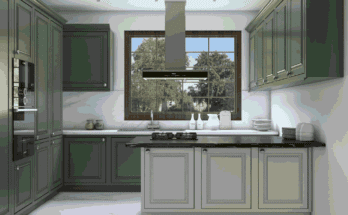1. Introduction: Ultimate Guide to Planning a Multi-Purpose Kitchen Island.
The kitchen is popularly known as the hearth of the house which, when fitted with a proper kitchen island, can turn into a cooking, dining, and communication centre. Thus, the idea of a multifunctional kitchen island has emerged and is gradually being widely used since people want to make their kitchen space as convenient as possible. Still, at the same time, their kitchen should be beautiful and consistent with the general design concept.
In this article, let’s try to find out how to plan for a kitchen island that serves many purposes, and fits your kitchen and style. We will then help you understand the various options available for storage, the best ways to include chairs and other seating arrangements and how to come up with an island that complements your infinite kitchen needs.
2. Determining Your Kitchen Island Needs
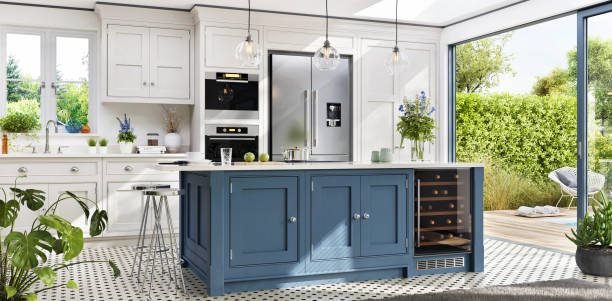
Define Your Kitchen’s Specific Needs
Every design process should start with a clear understanding of what is required from the object in this case, a kitchen island. Do you need more working surfaces at the counter, space for appliances or a dining area for your loved ones? Defining what is important to you is essentially the first step to making appropriate design choices that meet essential daily uses.
Assess Your Kitchen Space
Kitchens are not the same sized or shaped and the space that you have will drastically affect your island design. Think about the location and size of the traffic patterns, the location of appliances, and the size of the kitchen in other aspects to determine where your island should fit without being a hindrance.
Prioritize Function Over Aesthetics
Of course, you must aim to make a beautiful kitchen island but its primary focus should always be functionality. An attractive island that is not beneficial in some or most ways will prove disadvantageous in the course of operations. Think through how the island will be used daily as well as when planning on its design.
3. Designing for Functionality
Creating a Central Hub for Cooking
For those people who love to spend a lot of time preparing meals, a kitchen island can act as the central station. Several design variants including owning a cooktop, preparing a sink and more sink and counter space are also important to enhance the operational flow.
Including Seating for Family or Guests
In case your island will serve both as a dining area, think of how many people you intend to feed. Countertop eating, or bar stools, built-in, will allow you to have a comfortable place for eating or having friends over while preparing a meal.
Adding Storage Solutions
Every multi-functional kitchen island must have enough storage. Maybe stationary and movable cabinetry, pull-outs and shelves for cookware, utensils and other kitchen hall pieces of equipment.
Incorporating Appliances into the Design
Some other useful items which may be included in the kitchen island are a dishwasher, microwave, wine cooler or any other item that will require a power outlet and a water connection. Just don’t make the island look like it is stuffed with too many gadgets to avoid making it look like a machine.
4. Choosing the Right Materials
Countertop Material Options
Selecting the right countertop type is critical in the kitchen and even more so in the kitchen island. The most recommended ones are granite for its hardness, butcher block for the warm, natural look and quartz for the glossy, modern look.
The Best Materials for Durability and Style
When it comes to choosing materials then it’s important to achieve a good compromise between functionality and beauty. Choose items for construction that are appropriate for day-to-day use particularly if the island will act as a cooking section and dining area.
5. Maximizing Storage and Organization
Pull-Out Drawers and Cabinets
Pull-out drawers and cabinets are must-haves for space-conscious cabin storage ideas. These features enable you to freely get what you need and your kitchen appropriately without compromising its look.
Hidden Compartments and Shelves
While going for a contemporary look, it is wise to add concealed drawers or shelves where you can leave smaller appliances or cutleries, and they won’t be seen. It also removes clutter and makes your kitchen look slick and clean with a smaller number of appliances on the counter.
Utilizing Vertical Space Effectively
It is also important to take advantage of the vertical direction. Cupboards or other high storage areas of furniture allow to creation of extra storage space without occupying a huge amount of square footage.
6. Seating and Dining Solutions
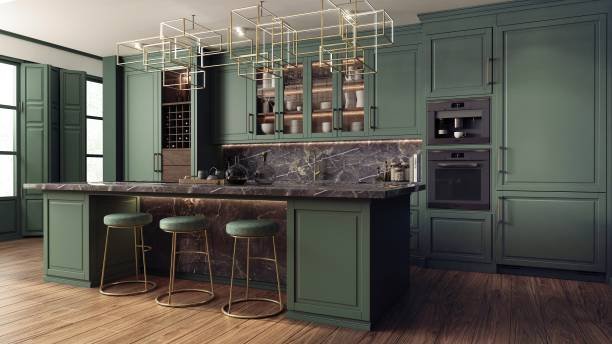
Choosing the Right Seating Arrangement
The use of the kitchen island and its dimensions determines the kind of seating to use in the area. Bar stools are ideal for informal meals and snacks whereas any furniture put in as built-in furniture provides them a more formal dining area.
How to Integrate a Dining Space
If you contemplate incorporating a dining area, you should incorporate an eating area on your kitchen island. One possible design solution is to make an overhang, or to lower it; in this way, a dining zone can be built around the island without taking away from the island’s versatility.
7. Incorporating Appliances
Selecting Appliances That Fit the Island
When selecting appliances for the kitchen island the size and the capacity are the main points to be taken into consideration. Choose models which can perform numerous tasks at a time and which are not very large, yet are rather useful.
How to Hide or Display Appliances
For those who strive to keep their kitchen as minimalist as possible, appliances may be placed behind tall cabinet doors or in drawers. On the other hand, if you desire to reveal the appliances, choose those, which have more thin and correspond to the general design of the kitchen.
8. Lighting for Function and Ambiance
Task Lighting Versus Ambient Lighting
For example, task lighting is needed for preparing a dish, and for creating a perky atmosphere in the room, you need ambient lighting. Incorporation of both types of lighting guarantees utilization of the kitchen island while at the same time giving it a very aesthetic touch.
Choosing Lighting Fixtures for Style and Utility
Island lights are a favourite when it comes to kitchen illumination due to their aesthetic appeal as well as directional lighting. Always buy lamps that fit into your general design theme of the kitchen together with ensuring that there is sufficient light produced in each of the areas.
9. Flexible Design for Changing Needs
Designing with Adaptability in Mind
A primary requirement of a multi-purpose kitchen island should thus be its ability to be changed as frequently as may be required. Your island should serve more than as a place to prepare food; if you will need more counter area for holiday cookie baking, or to give the kids a place to do their homework, be sure that your island is flexible enough to accommodate your needs.
Future-Proofing Your Island Design
Think of the possible changes your needs will undergo in the future. Do you require additional space for storage, or more seating which will be required with the arrival of new family members? It’s far less painless to do this now rather than having to go back in the future and make alterations.
10. Expert Tips for a Multi-Purpose Kitchen Island
Expert Advice on Functionality and Design
Interior designers often recommend prioritizing functionality over aesthetics when planning a kitchen island. Ensure there is enough space for all intended uses, and think creatively about how to make the most of every square inch.
Case Study: Successful Multi-Purpose Kitchen Island Design
A recent kitchen remodel in a small urban apartment showcased the power of a well-designed multi-purpose island. The homeowners integrated a cooktop, dining area, and storage into a compact island, transforming their kitchen into a space that meets their family’s cooking, dining, and entertaining needs.
11. Future Trends in Kitchen Islands
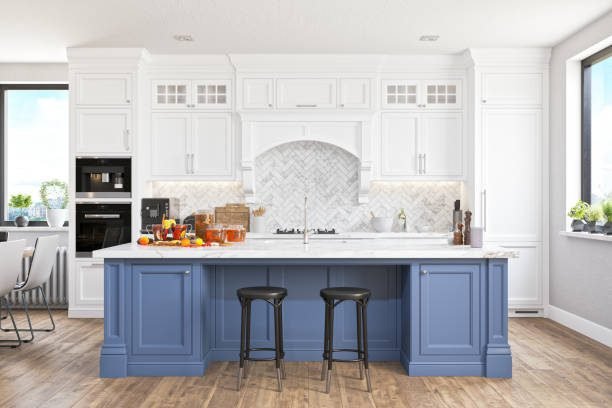
The Rise of Smart Kitchen Islands
Modern-day kitchen islands are not only cosmetic features that add beauty to the kitchen but also smart features due to the rising developments in technology. With features such as built-in charging docks for electronic equipment to cook tops that have a self-regulating temperature, top kitchen islands of the future are not only advanced but technologically integrated.
Trends in Sustainable Kitchen Design
Another current affecting the design of newer kitchen islands is sustainability. There is growing demand for kitchens friendly to the natural environment through the acquisition of materials such as bakeries, appliances such as fridges and designs which eschew wastage.
12. Conclusion
Taking into mind that a multi-purpose kitchen island is not an individual item, but a central piece to cook from as well as fulfil other functions the following features must be considered; When it comes to the choice of materials, function is of the first importance, but this does not mean that you cannot have an elegant island or add some smart features to it.
If you are choosing a kitchen layout from scratch or remodeling an existing kitchen a multi-functional island is a very useful addition which can make your kitchen more functional, beautiful and pleasant.
FAQ’s
[saswp_tiny_multiple_faq headline-0=”h3″ question-0=”1. What are the key features of a multi-purpose kitchen island?” answer-0=”A multi-purpose kitchen island often includes features like extra counter space, integrated seating, storage cabinets or drawers, and sometimes built-in appliances. The design can vary based on individual needs, such as incorporating a cooktop, sink, or dining area. ” image-0=”” headline-1=”h3″ question-1=”2. How much space should I leave around a kitchen island for comfortable movement?” answer-1=”To ensure ease of movement, leave at least 36-48 inches of space on all sides of the island. This distance allows people to pass by and access cabinets or appliances without feeling cramped. ” image-1=”” headline-2=”h3″ question-2=”3. What materials are best for a durable kitchen island countertop?” answer-2=”Durable materials like granite, quartz, and butcher block are excellent options. Each offers unique benefits: granite is heat-resistant, quartz is non-porous and easy to clean, and butcher block provides a warm, natural look that’s easy on kitchenware. ” image-2=”” headline-3=”h3″ question-3=”4. How do I add seating to my kitchen island without taking up too much space?” answer-3=”For a space-saving seating solution, consider overhangs on one side of the island for bar stools or add slide-under stools that won’t take up floor space. Adjustable-height stools can also offer flexibility for dining or casual seating. ” image-3=”” headline-4=”h3″ question-4=”5. Can a kitchen island be customized to include appliances?” answer-4=”Yes, many kitchen islands are designed to house appliances like microwaves, mini-fridges, or even small dishwashers. It’s important to plan electrical and plumbing connections in advance to accommodate any built-in appliances you wish to add. ” image-4=”” count=”5″ html=”true”]


